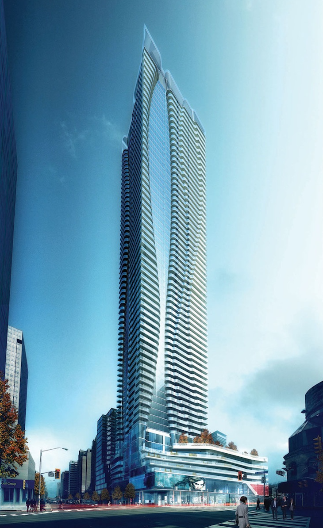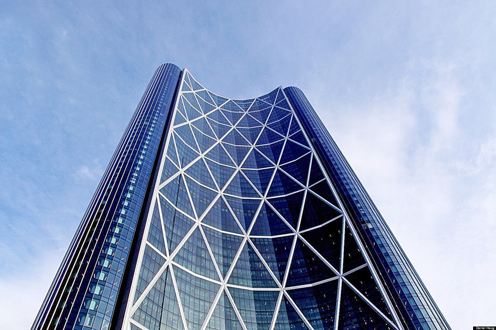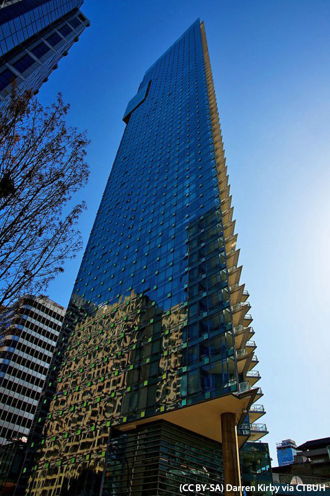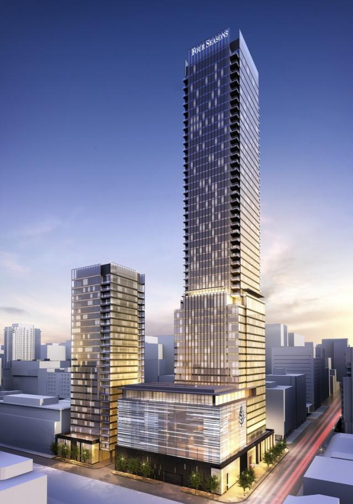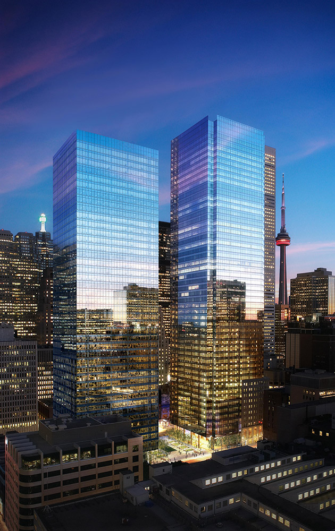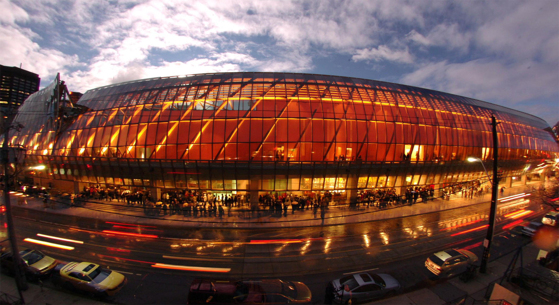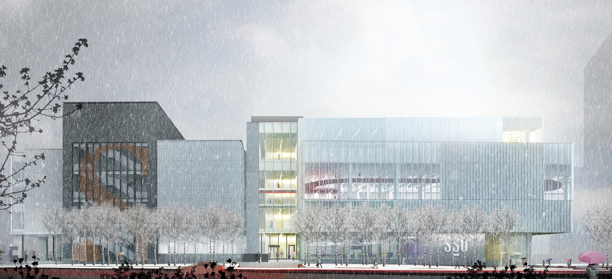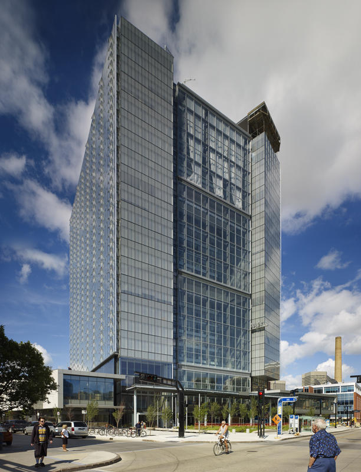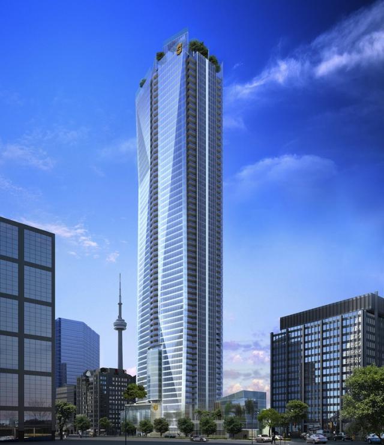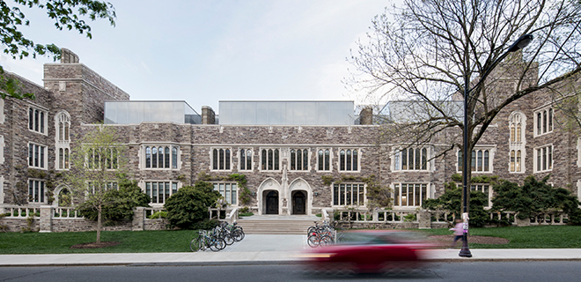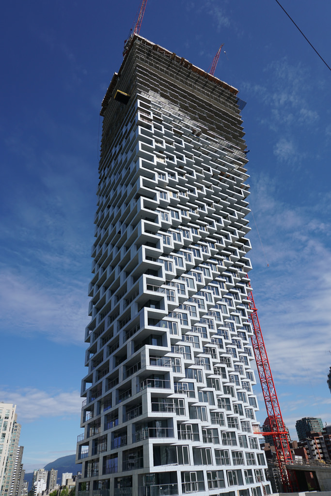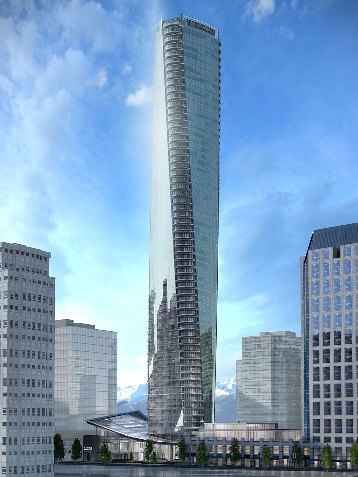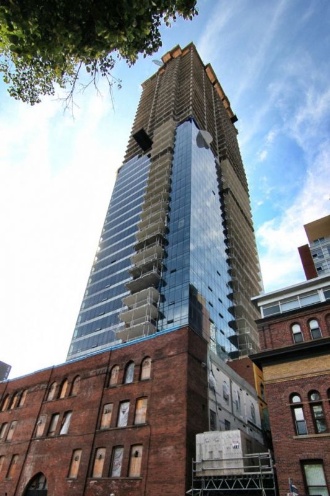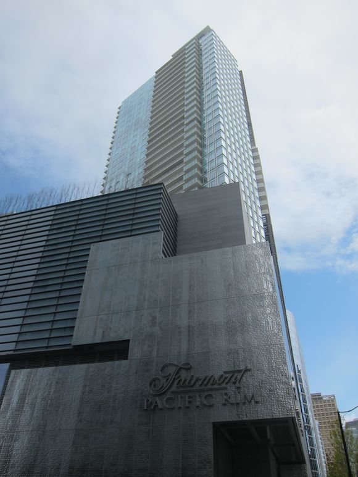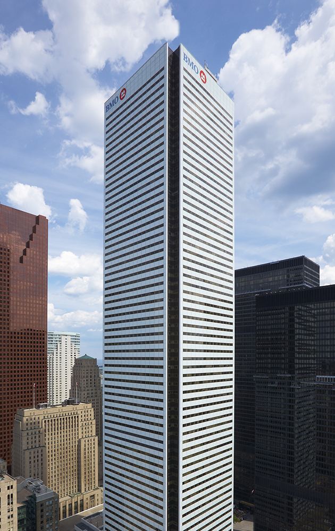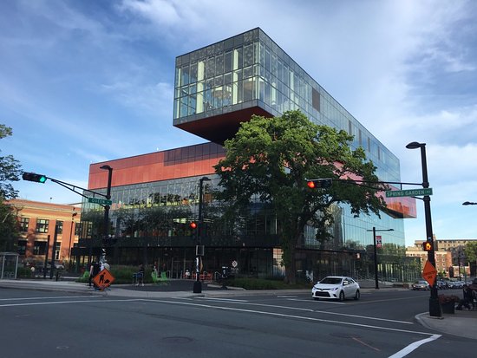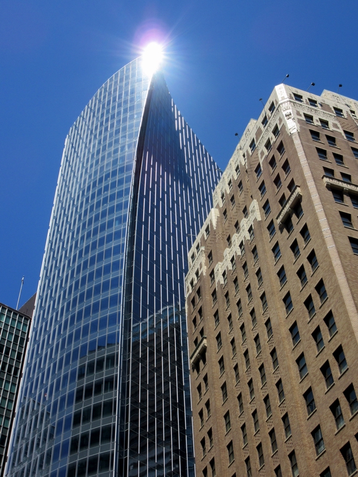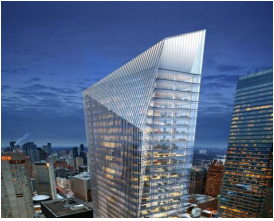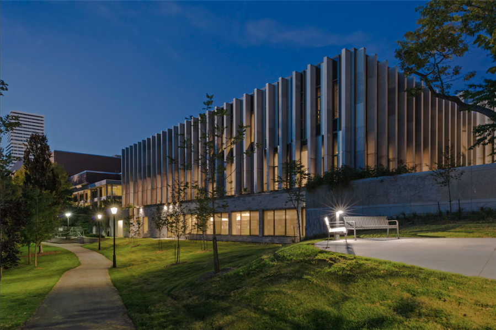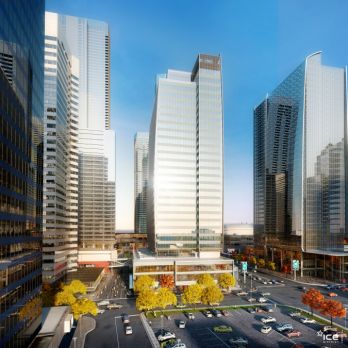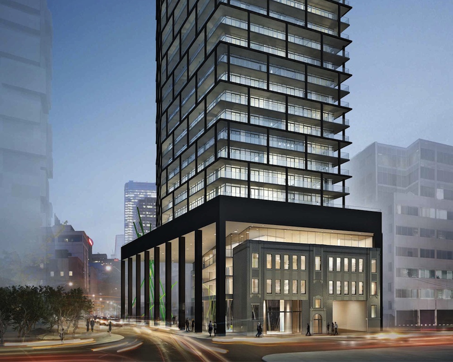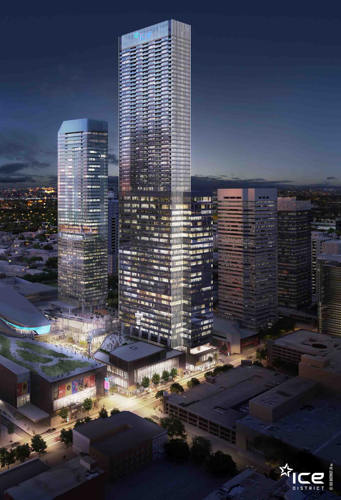ONE BLOOR, TORONTO
This high rise tower, design by HPA Architects, is nearing completion. The unique wave form façade is the result of near planar unitized curtain wall coupled with wave shaped balcony extensions. BVDA provided specifications, design review, performance testing review, factory review and site review services. BVDA provided quality assurance services in China to support this project.
BOW TOWER, CALGARY
The Fosters and Partners designed Bow Tower is the tallest tower in Western Canada. The scale of the building resulted in two different curtain wall contractors being engaged to clad the tower. BVDA was engaged for design review, shop drawing review, overseeing of two performance tests, manufacturing review and site review.
SHANGRI-LA TOWER, VANCOUVER
This 65 storey mixed use LEED targeted development designed by James KM Cheng Architects incorporates a sleek four sided structural silicone glazed unitized curtain wall system. BVDA produced the curtain wall detail drawings and specifications for the project which were married into the architectural set to create conditions that led to very tight bidding. Services include conceptual and detail drawing production, specifications, mock-up testing, shop drawing review and overview of field and shop review programmes.
FOUR SEASONS HOTEL/RESIDENCES, TORONTO
This twin tower project developed by Menkes was designed by Architects Alliance. The project includes two residential/hotel towers clad with unitized curtain wall and a large function block clad with a tall span steel framed glazed system. BVDA provided design and shop drawing review, review of performance testing, factory and site review services.
BAY ADELAIDE CENTRE TOWERS, TORONTO
The twin BAC office towers designed by WZMH Architects and KPMB Architects form the centre of the CBD in Toronto. The specification, design, manufacture and installation review of four sided capless walls was carried out by BVDA over a multi-year period.
AGO EXPANSION, TORONTO
BVDA was retained by the team of Frank Gehry Architects and the AGO to provide specialist glazing and cladding system design input. Services include detail and specification review, mock-up testing, shop drawing review, field and shop review programmes. Exterior walls including the feature north façade which consists of unitized aluminum framed curtain wall incorporating cold bent glass.
SHERIDAN COLLEGE HAZEL McCALLION CAMPUS STUDENT & ATHLETIC CENTRE, MISSISSAUGA
Moriyama & Teshima Architects have designed a new 70,000 sq. ft. student and athletic centre. It offers a dynamic series of student-focused spaces that complement the existing academic infrastructure while supporting and reinforcing the recently developed urban design objectives for the Sheridan Campus and the City of Mississauga. BVDA provided design review, factory review and field review services.
MANITOBA HYDRO HEADQUARTERS, WINNIPEG
Working closely with KPMB Architects, BVDA participated in this LEED targeted super energy efficient office design. Services included detail drawing and specification review, mock-up testing, shop drawing review, overview of field and shop review programmes. Essentially all the exterior envelope consisted of unitized curtain wall.
SHANGRI-LA TOWER, TORONTO
This high-rise development designed by James KM Cheng Architects incorporates a sleek four sided structural silicone glazed unitized curtain wall system. The University Avenue elevation includes intersecting prismatic plane which define the overall wall profile. BVDA produced the curtain wall detail drawings and specifications for the project which were married into the architectural set. Services included conceptual and detail drawing production, specifications, mock-up testing, shop drawing review and overview of field and shop review programmes. The project was executed by a Hong Kong based curtain wall contractor so our work included overseas quality assurance reviews.
PRINCETON UNIVERSITY ECONOMICS & INTERNATIONAL PROGRAMS BUILDING, PRINCETON, NEW JERSEY
This project is a re-invention of a 1929 chemistry laboratory building, designed by KPMB. A combination of a restoration of a heritage façade and new curtain wall additions and atriums. BVDA provided design development assistance to the Architect, including structural, thermal and specifications. We were envolved in laboratory testing of the curtain wall, as well as regular factory and site review, reporting and problem solving.
VANCOUVER HOUSE, VANCOUVER
Vancouver House will be the first large scale residential development in Canada designed by Bjarke Ingles Group Architects. The trademark pixel design presents unique structural and cladding challenges. BVDA worked with the project team producing concept details and specifications.
TRUMP TOWER, VANCOUVER
This Arthur Erickson designed tower incorporates a rotation of each floor slab to provide its characteristic shape. The curtain wall follows the floor plate rotation resulting in non-orthogonal framing and cold bent glass. BVDA developed the conceptual wall design, specifications, testing protocol, oversaw performance testing and monitored site testing and field installation. As this project was sourced from a Chinese based contractor BVDA provided overseas factory quality assurance services.
5 ST. JOSEPH STREET, TORONTO
This high-rise tower in Toronto incorporates a capless glazing system with an exterior shroud element projecting from the primary wall surface to form an exterior vertical wave. The project is demanding from a dimensional perspective but also in the review of wall design, manufacture and installation using overseas suppliers. BVDA provided quality assurance services in China and Mexico to support this project.
FAIRMONT PACIFIC RIM HOTEL, VANCOUVER
This James KM Cheng design incorporates a host of different façade systems and appearances all carried on a common chassis. The overall design concept was developed by BVDA along with the design team. BVDA provided drawings, specifications, oversaw testing, reviewed shop drawings and calculations.
FIRST CANADIAN PLACE, TORONTO
The recladding of the original marble spandrel panels with new triple ply laminated glass panels was a monumental undertaking on this tower, the tallest in Canada. BVDA contributed as part of the implementation team developing specifications, testing protocols, overseeing prototype testing and review all installation on the tower.
HALIFAX PUBLIC LIBRARY, HALIFAX
The new Halifax Public Library designed by Schmidt Hammer Lassen Architect utilized a unitized four sided structural silicone glazed system. The overall shape of the building results in numerous awkward interfaces which were addressed in the construction documents produced by BVDA.
1021 WEST HASTINGS, VANCOUVER
This KPF designed tower presented many geometric challenges which were all resolved in the concept and detail design produced by BVDA. In addition to detailed design drawings BVDA provided specifications, oversaw testing, provided factory and field review services. BVDA provided quality assurance services in China to support this project.
100 AELAIDE STREET WEST, TORONTO
The 100 Adelaide Street prismatic design is the result of KPF Architects. The angular nature of the facades results in unique geometric interfaces and challenging connections. BVDA produced concept and detail drawings for the custom wall system, performance testing review, factory and site review services. BVDA provided quality assurance services in support this project.
JACKMAN LAW BUILDING, TORONTO
The project is a renewal of the Bora Laskin Law Library, designed by Hariri Pontarini Architects. The renovation’s most striking feature is the giant, semi-suspended curved wall. The row of limestone blinders protect the windows and help keep the building cool. The subtle curve mimics the shape of Queen’s Park across the street. BVDA provided design assistance as well as quality assurance review on site.
EAD DEVELOPMENT TOWER D, EDMONTON
One of the first commercial towers to be built in the city of Edmonton after the 1980’s oil boom, the Edmonton Tower - Tower D rises 27 floors to a height of 434 feet. Located at the SE corner of major commuter corridors 101st Street and 104th Ave, the project is anchored by a three story-podium and a bold, double-height lobby accentuated by a glass box that sits on a plinth and blends into the boulevard. BVDA services include conceptual and detail drawing production, specifications, mock-up testing, shop drawing review and overview of field and shop review programmes.
TABLEAU CONDOMINIUMS, TORONTO
This 36-storey mixed-use building designed by Wallman Architects features 410 residential suites, 25,000 sq.ft. of office space, and retail space at the ground level. BVDA provided design assist, submittal review, factory review, testing review and field review programs. The curtain wall and window wall systems were produced locally by Quest windows.
EAD DEVELOPMENT TOWER A, EDMONTON
The tower is a 29-storey 129.84-metre tall, office building in the Ice District area of Edmonton, Alberta. It opened in mid December 2016. In total it has 3,716 square metres of retail space, and over 48,000 square metres of office lease-able area. It is Edmonton's seventh tallest building. BVDA provided peer review of the curtain wall design.
EAD DEVELOPMENT TOWER E, EDMONTON
The new 62-storey (224 metre) mixed-use tower consolidated more than 1,700 Stantec employees into one iconic location at the epicentre of Edmonton’s downtown revitalization. It is the tallest tower in Edmonton, bordering the public plaza outside Rogers Arena, and serving as a beacon for the Edmonton Arena District. BVDA services include conceptual and detail drawing production, specifications, mock-up testing, shop drawing review and overview of field and shop review programmes.
